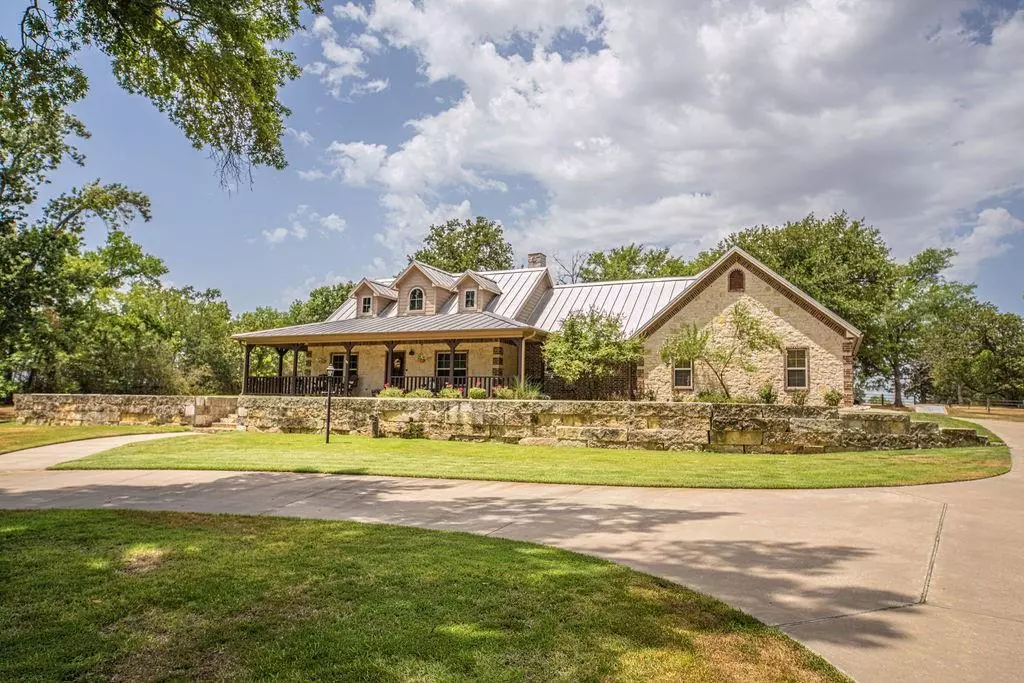For more information regarding the value of a property, please contact us for a free consultation.
1977 N Hillcrest Drive Sulphur Springs, TX 75482
3 Beds
5 Baths
2,448 SqFt
Key Details
Property Type Single Family Home
Sub Type Single Family Residence
Listing Status Sold
Purchase Type For Sale
Square Footage 2,448 sqft
Price per Sqft $293
Subdivision Elizabeth Melton Surrey A-583
MLS Listing ID 20118490
Sold Date 02/28/23
Bedrooms 3
Full Baths 2
Half Baths 3
HOA Y/N None
Year Built 2008
Annual Tax Amount $6,078
Lot Size 6.583 Acres
Acres 6.583
Property Description
Ready to entertain? Come see this prime location to a gated custom home situated on 6.5 acres of mature oaks. Just out of the city limits and minutes to Celebration plaze, schools, and hospitals. Spacious interior includes three bedrooms, 3.5 bath, home office, semi-open floor plan, secluded master, and two fireplaces, Excellent open floor plan with an impressive kitchen featuring custom cabinetry, granite countertops, and a walk-in pantry. The corner fireplace alongside a wall of windows provides a view of your backyard oasis. Primary suite with dual sinks, separate shower and jetted tub, his and her walk-in closets. Relax in this cabana-style covered area, swimming pool, fire pit, and full outdoor kitchen featuring a brick fire outdoor oven—5 min to Downtown SS or I-30, 85 Miles to DFW.
Location
State TX
County Hopkins
Direction GPS 1977 N Hillcrest Sulphur Springs TX 75482Remarks
Rooms
Dining Room 1
Interior
Interior Features Built-in Features, Cathedral Ceiling(s), Chandelier, Decorative Lighting, Double Vanity, Flat Screen Wiring, Granite Counters, High Speed Internet Available, Natural Woodwork, Open Floorplan, Vaulted Ceiling(s), Walk-In Closet(s)
Heating Central, Electric
Cooling Central Air, Electric
Flooring Laminate, Luxury Vinyl Plank
Fireplaces Number 3
Fireplaces Type Family Room, Fire Pit, Gas Logs, Master Bedroom, Outside, Stone
Appliance Dishwasher, Electric Cooktop, Electric Oven, Microwave, Other
Heat Source Central, Electric
Exterior
Exterior Feature Covered Patio/Porch, Fire Pit, Rain Gutters, Outdoor Kitchen, Outdoor Living Center
Garage Spaces 2.0
Fence Metal, Wood
Pool Diving Board, Fenced, In Ground, Salt Water, Vinyl
Utilities Available Aerobic Septic, Co-op Water, Electricity Connected, Sidewalk
Roof Type Metal
Parking Type 2-Car Double Doors, Circular Driveway, Concrete, Driveway, Electric Gate, Garage, Garage Faces Side, Gated, Other
Garage Yes
Private Pool 1
Building
Lot Description Acreage, Landscaped, Lrg. Backyard Grass, Many Trees
Story One
Foundation Slab
Structure Type Rock/Stone
Schools
School District Sulphur Springs Isd
Others
Restrictions No Known Restriction(s)
Ownership Horton
Financing Conventional
Special Listing Condition Aerial Photo
Read Less
Want to know what your home might be worth? Contact us for a FREE valuation!

Our team is ready to help you sell your home for the highest possible price ASAP

©2024 North Texas Real Estate Information Systems.
Bought with Renee Jennings • RE/MAX Advanced






